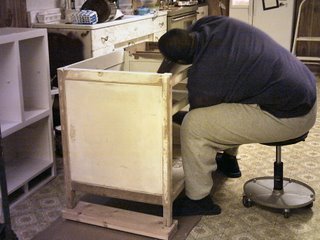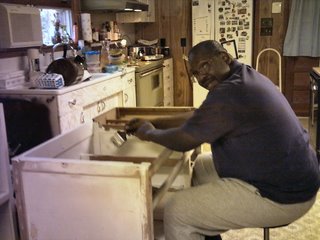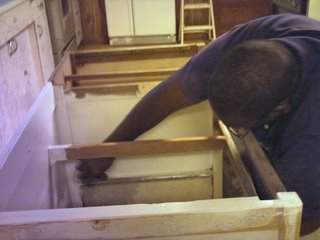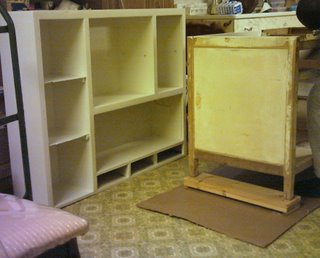
 Posing pretty for the camera... :D I'm so thankful he's doing all this hard work for our home. I really appreciate his willingness to learn how to do these things. He had to semi-disassemble the right end to replace the piece of wood that fits in the frame, because the original had bad water damage and the wood itself was bubbled and flaking off in strips. It was iffy, we weren't sure if it could be repaired without destroying the dove-tails, but he did it and it looks fabulous!
Posing pretty for the camera... :D I'm so thankful he's doing all this hard work for our home. I really appreciate his willingness to learn how to do these things. He had to semi-disassemble the right end to replace the piece of wood that fits in the frame, because the original had bad water damage and the wood itself was bubbled and flaking off in strips. It was iffy, we weren't sure if it could be repaired without destroying the dove-tails, but he did it and it looks fabulous! A rough shot of the inside. There are 3 drawers, including a metal bread box on the right side and a large drawer on the left, along with two doors below. The inside was gross, not dirty, just very discolored from age and use, so he's priming it to seal it.
A rough shot of the inside. There are 3 drawers, including a metal bread box on the right side and a large drawer on the left, along with two doors below. The inside was gross, not dirty, just very discolored from age and use, so he's priming it to seal it.
 You can see the top part of the cabinet. There's one long door on the left, then double doors in the center, and a single door on the right. The three small holes at the very bottom have drawers to go in it. The large rectangular home has the groove for a roll-top (tambour), but it wasn't included, and we didn't want to go to the expense of replacing it, when I plan to put my new blue & cobalt canisters in there anyway.
You can see the top part of the cabinet. There's one long door on the left, then double doors in the center, and a single door on the right. The three small holes at the very bottom have drawers to go in it. The large rectangular home has the groove for a roll-top (tambour), but it wasn't included, and we didn't want to go to the expense of replacing it, when I plan to put my new blue & cobalt canisters in there anyway.
The top and bottom are attached with metal brackets that go on the sides and there's a porcelain tabletop that goes in between. When it's assembled, you can actually pull the top and it will come out quite a ways to give you an actual work surface. Looking at the top today, I think it's sorta an eggshell/pale cream color, which should look ok with the white.
You can see our nasty green ugly linoleum in this picture, too. Eventually we plan to replace it with a nice tile. I'd love to have cork tiling put down, but we may end up with a black & white grid instead, which would suit me just fine, too.
 This is the kitchen itself - the part we're still working on. For some reason, the end of the cabinet is painted with brown primer (they had a dishwasher installed at that end, and we moved it when it died, but put the freezer there so it hasn't been an issue), so it's going to be painted. We also are planning to take the marble-print contact paper off the metal cabinets, and put on new drawer pulls and door handles. The walls are going to be apple green, just like the rest of the kitchen, and I'm going to make curtains & valences for the windows. The range vent hood will be replaced, and hopefully we can get the stove painted.
This is the kitchen itself - the part we're still working on. For some reason, the end of the cabinet is painted with brown primer (they had a dishwasher installed at that end, and we moved it when it died, but put the freezer there so it hasn't been an issue), so it's going to be painted. We also are planning to take the marble-print contact paper off the metal cabinets, and put on new drawer pulls and door handles. The walls are going to be apple green, just like the rest of the kitchen, and I'm going to make curtains & valences for the windows. The range vent hood will be replaced, and hopefully we can get the stove painted. The fridge is in a box that actually sits out in the garage, so there's not a lot we can do with it, although I'd like to make the box a bit deeper so the front doesn't stick out. The heater above the fridge will be removed and we plan to make a display shelf in the hole that is left. :) All the flourescent lights (5 of them in 1 room!!) will be replaced with pendant lighting, with a chandelier in the dining area to match.
So now you can see what I've been talking about all this time! Lots of work left to do, including painting the wooden cabinets on the other side of the room, but hopefully all that won't take but just a few months to do. Thanks for letting me share my excitement with you! :)
Ah, you're in a home improvement project too....fun stuff, right?
ReplyDelete;-) The end product is SO worth it though!
Nice Nita & Peter is doing a great job - very proud of him! Can't wait till its all DONE - looking forward to a good Lasagna in your new kitchen! heehee
ReplyDelete